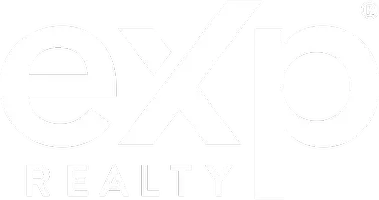Bought with Barbara B Dryden • eXp Realty of California, Inc
John&Jeanne Delario • 01350427 • Coldwell Banker Realty
$1,200,000
$1,200,000
For more information regarding the value of a property, please contact us for a free consultation.
1032 Elsbree LN Windsor, CA 95492
5 Beds
3 Baths
3,243 SqFt
Key Details
Sold Price $1,200,000
Property Type Single Family Home
Sub Type Single Family Residence
Listing Status Sold
Purchase Type For Sale
Square Footage 3,243 sqft
Price per Sqft $370
Subdivision Elsbree Estates
MLS Listing ID 322051015
Sold Date 07/20/22
Bedrooms 5
Full Baths 3
Construction Status Updated/Remodeled
HOA Y/N No
Year Built 1991
Lot Size 9,909 Sqft
Property Sub-Type Single Family Residence
Property Description
This remodeled beauty in Elsbree Estates welcomes you with its dramatic foyer and high ceilings. The chef's kitchen has granite counters, stainless steel appliances and center island, truly the heart of this home. A breakfast area, spacious family room with fireplace, formal dining and living room with vaulted ceilings seamlessly flow for entertaining. Downstairs is a bedroom w/full bath. Upstairs is a primary suite with walk-in closet, bathroom with a sumptuous soaking tub in addition to an elegant, tiled shower. There are three additional bedrooms upstairs. The three-car garage offers plenty of room. Rosebushes line the park-like backyard with mature trees. Several areas in the yard offer places for relaxation, grilling, playing games, and potentially room for a pool. Trail alongside the property leads to Hiram Lewis Park where you can play tennis, pickle ball or bocce ball. Close to Foothill Park and shopping, this is one you've been waiting for! Exact remodel dates unknown.
Location
State CA
County Sonoma
Community No
Area Windsor
Zoning CitiWi
Rooms
Dining Room Formal Room
Kitchen Breakfast Area, Granite Counter, Island, Pantry Cabinet, Slab Counter, Stone Counter
Interior
Interior Features Cathedral Ceiling
Heating Central, Fireplace(s), Gas, Natural Gas
Cooling Ceiling Fan(s), Central
Flooring Carpet, Tile, Wood
Fireplaces Number 2
Fireplaces Type Family Room, Gas Piped, Gas Starter, Living Room
Laundry Cabinets, Gas Hook-Up, Ground Floor, Hookups Only, Sink
Exterior
Parking Features Attached, Covered, Enclosed, Garage Door Opener, Garage Facing Front, Interior Access, Side-by-Side
Fence Back Yard, Fenced, Full, Wood
Utilities Available Cable Available, Internet Available, Natural Gas Available, Natural Gas Connected
Roof Type Composition
Building
Story 2
Foundation Concrete Perimeter
Sewer Public Sewer
Water Public
Architectural Style Traditional
Level or Stories 2
Construction Status Updated/Remodeled
Others
Senior Community No
Special Listing Condition Successor Trustee Sale
Read Less
Want to know what your home might be worth? Contact us for a FREE valuation!

Our team is ready to help you sell your home for the highest possible price ASAP

Copyright 2025 , Bay Area Real Estate Information Services, Inc. All Right Reserved.

