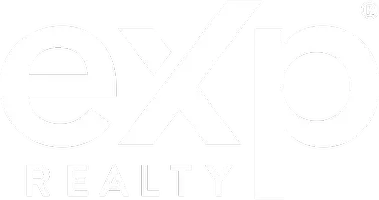104 Banff WAY Petaluma, CA 94954
4 Beds
3 Baths
1,781 SqFt
UPDATED:
Key Details
Property Type Single Family Home
Sub Type Single Family Residence
Listing Status Active
Purchase Type For Sale
Square Footage 1,781 sqft
Price per Sqft $575
MLS Listing ID 325062292
Bedrooms 4
Full Baths 2
Half Baths 1
Construction Status Updated/Remodeled
HOA Y/N No
Year Built 1983
Lot Size 5,248 Sqft
Property Sub-Type Single Family Residence
Property Description
Location
State CA
County Sonoma
Community No
Area Petaluma East
Rooms
Kitchen Quartz Counter
Interior
Heating Central
Cooling Central
Flooring Simulated Wood, Tile
Fireplaces Number 1
Fireplaces Type Brick, Living Room, Wood Burning
Laundry Dryer Included, Washer Included
Exterior
Parking Features Attached, Garage Door Opener
Garage Spaces 4.0
Fence Back Yard, Full, Wood
Utilities Available Cable Available, Natural Gas Connected, Public
Roof Type Tile
Building
Story 2
Foundation Concrete Perimeter
Sewer Public Sewer
Water Public
Level or Stories 2
Construction Status Updated/Remodeled
Others
Senior Community No
Special Listing Condition Offer As Is






